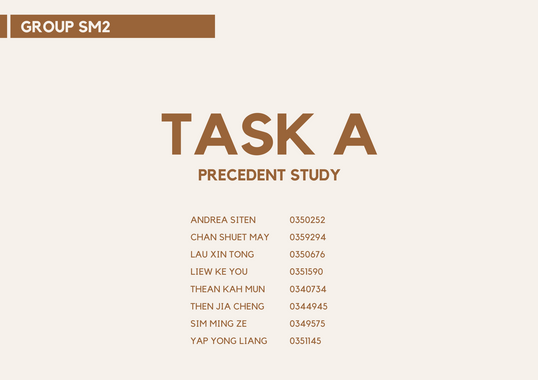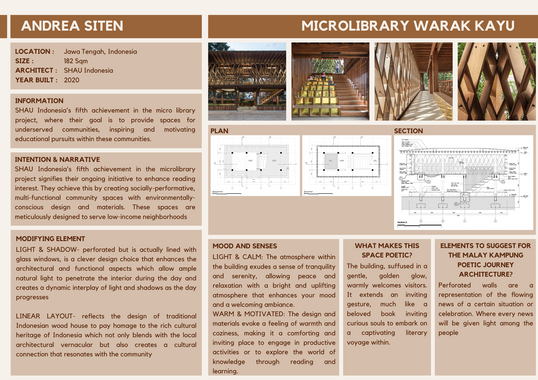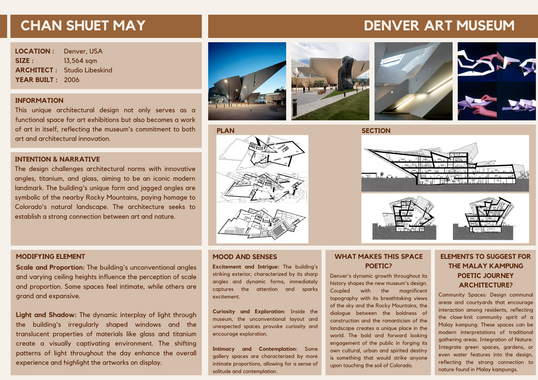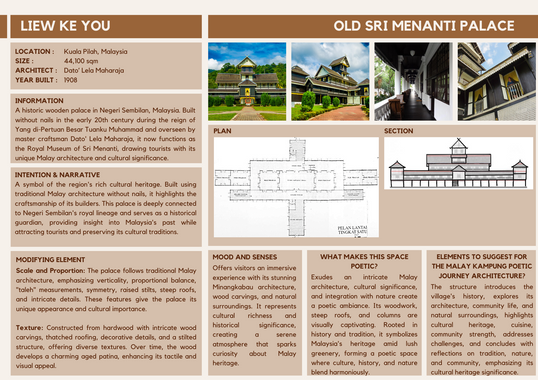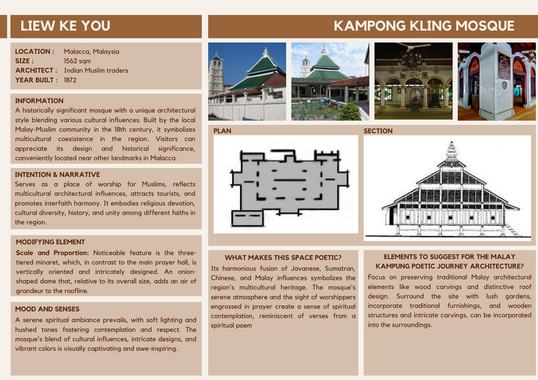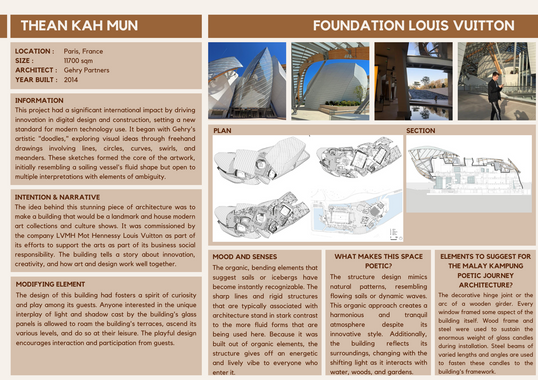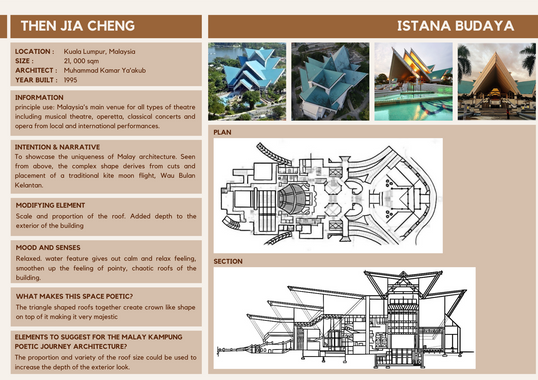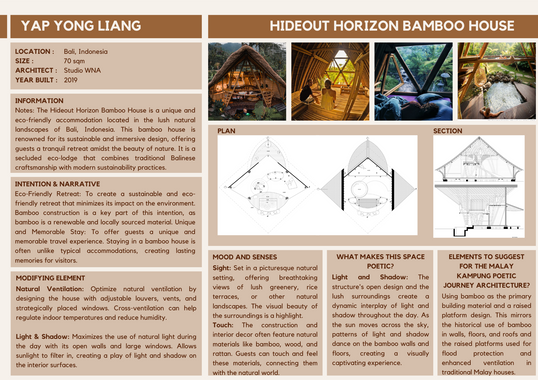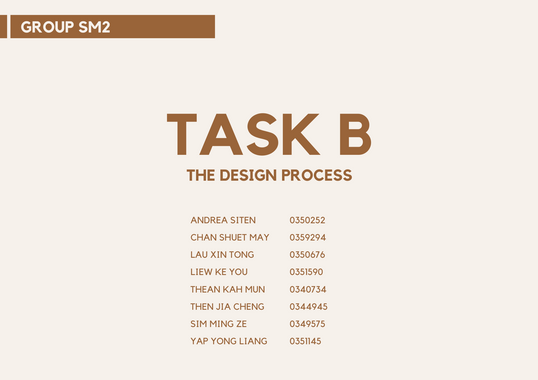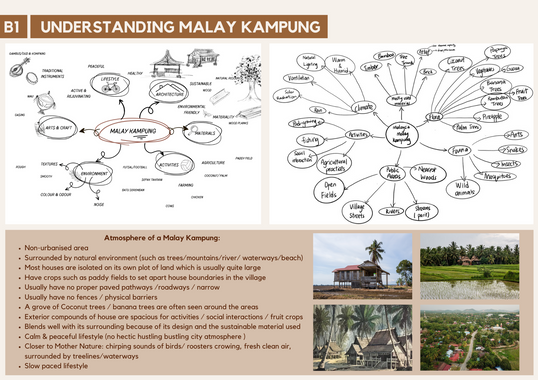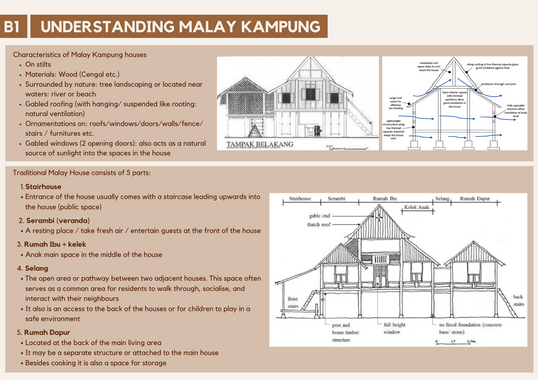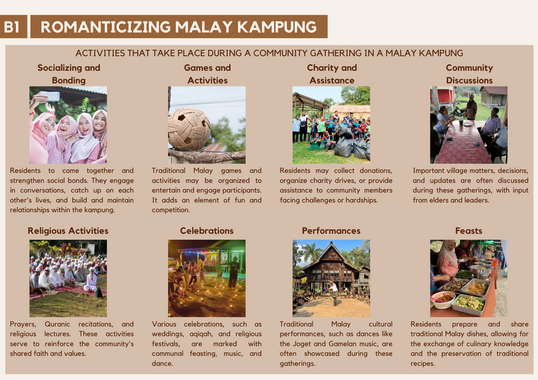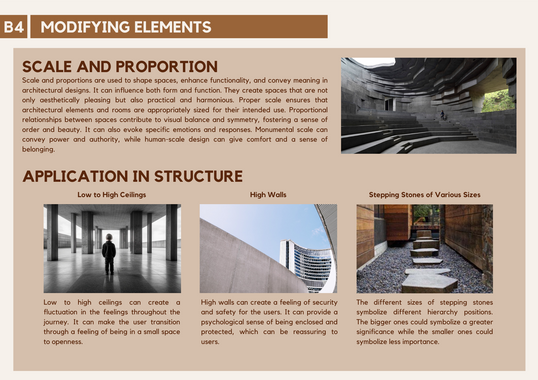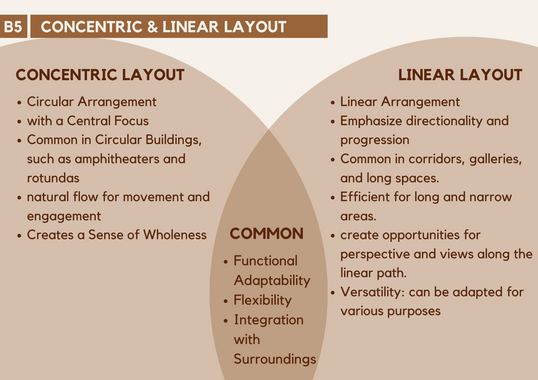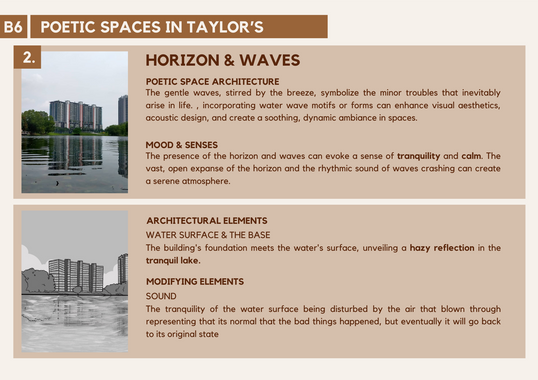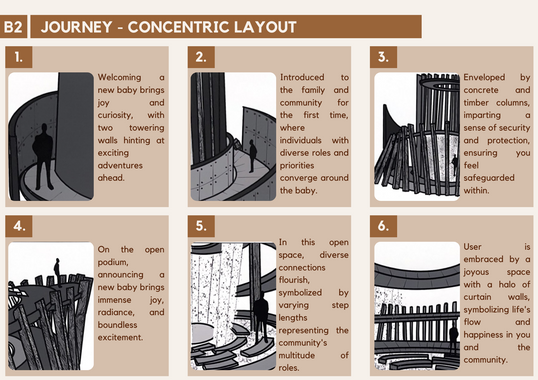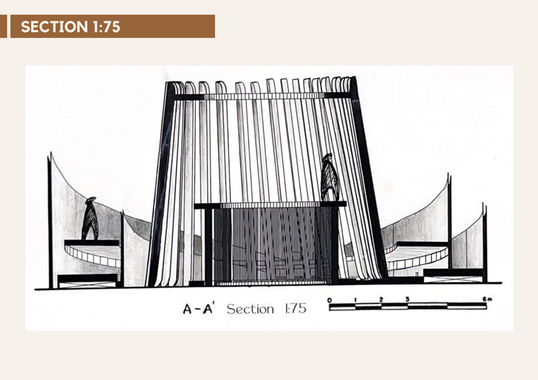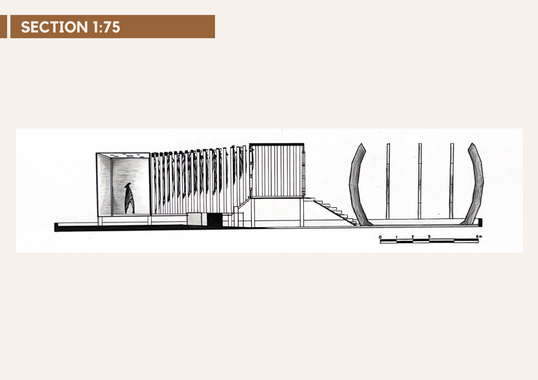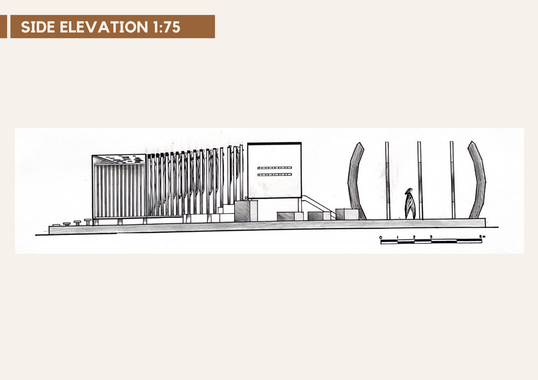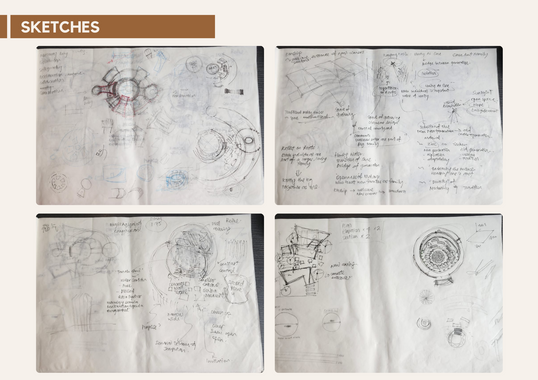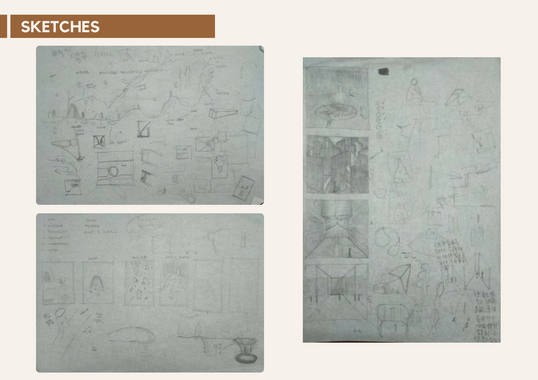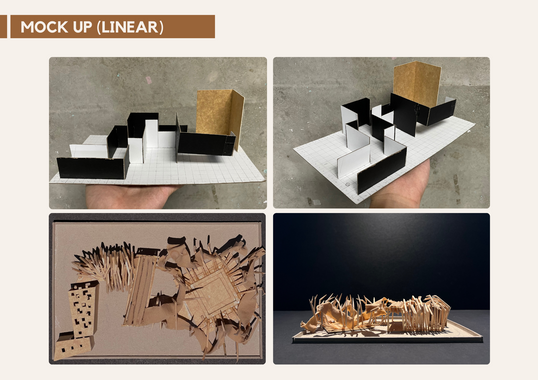

POETIC JOURNEY STRUCTURE
Architectural Design lll
The objectives of this project:
-
To generate design through conscious consideration of spatial typologies, section-plan relationship, contextual conditions and considerations of human
scale, natural light, materiality, and textures. -
To communicate design through effective visual and expressive verbal presentation to peer, tutors, and architects from industry.

Task
In project 1, we were required to explore issues of spatial typologies and poetics. We were to propose a scheme of Spatial Translations themed ‘Spatial Experiences’. No specific site was given. The story of our spatial translation was translated into a narrative and informed by precedent studies.
PROGRESS OUTCOME
TASK A
In Project 1a, we had to identify and analyse spatial order and spatial poetics of one of the two given architectural precedent, which is either 'linear' or 'concentric'. The precedent study is then presented on one A3 panel on the analysis of Spatial Typologies and Spatial Poetics, using diagrams, photos and minimal annotations.
Subsequent to our analysis, we concluded the manner in which spatial experiences and functions are designed and articulated.
TASK B
After learning design strategies in Project 1a, we were required to design a spatial translation scheme based on the theme “the Malay Kampung” relating to the 'Spatial Experiences'. The proposed building could be either linear or concentric in form. I did some research on the given theme and visualised it from an architectural viewpoint. I extracted the essence from the given event, and created a narrative, which was then translated into spatial translations by using the linear typology, which was the typology that i did the study on in Project 1a.
TASK C
From this design process, we then propose for the rainforest poetic journey structures
"Concentric and Linear" based on the group’s “Malay Kampung” narrative and the information gathered in Task B, and come out with two structures for The Malay Kampung Structure and include physical models, design process sketch journal, video journey and presentation boards.
FINAL OUTCOME


REFLECTION
TAYLOR’S GRADUATE CAPABILITIES
First project taught me about poetic architecture. I learned a great deal about spatial design along with people I knew but never worked with before. More than just a group project, our exploration of poetic architecture left an indelible mark on each of us, nurturing a profound appreciation for the fusion of artistic expression and construction. The experience expanded our horizons and instilled in us a renewed passion for pushing the boundaries of architectural design to touch the souls of those who inhabit and admire our creations.
I also have gained valuable skills in analyzing architectural designs and effectively translating my understanding into diagrams and models. The opportunity to delve into the materiality and structural stability of our chosen structure, as well as other renowned structures, has been highly beneficial.




