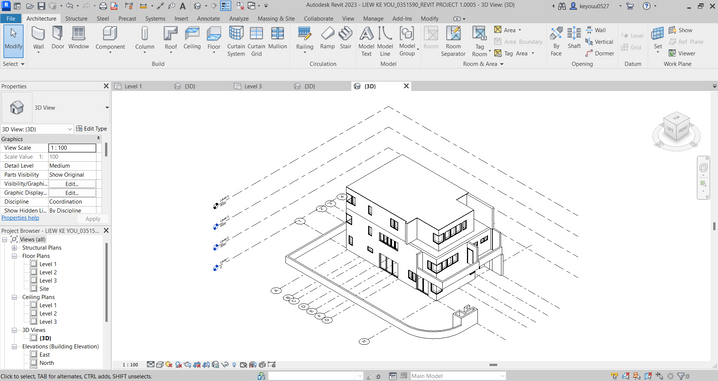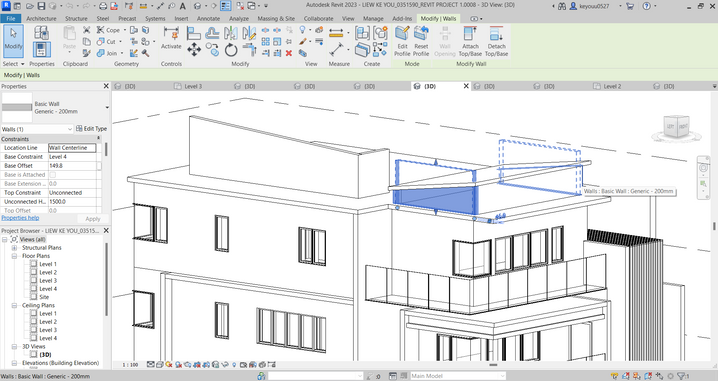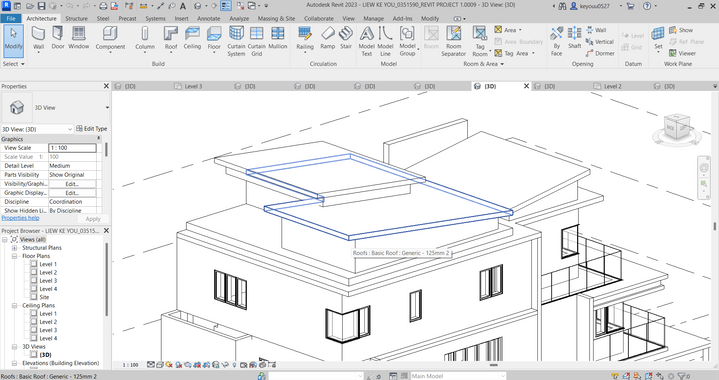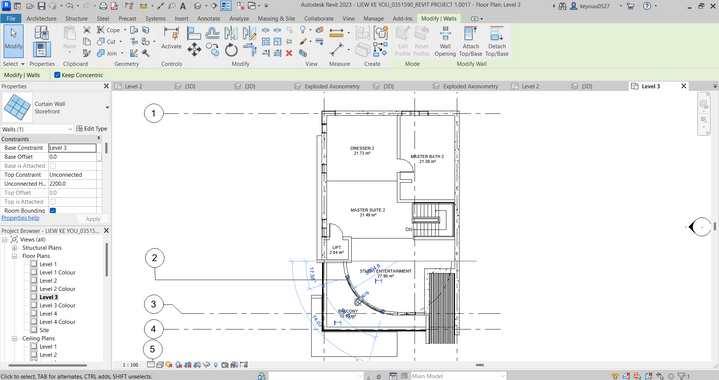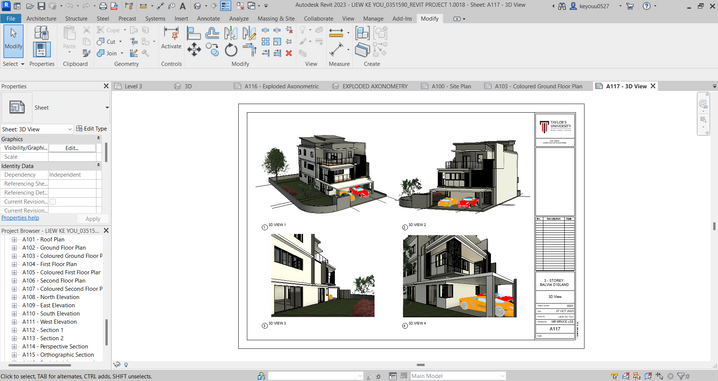top of page


REVIT MODELING
& DOCUMENTATION
Computer Application
The objectives of this project:
-
Understand and apply Revit Architecture’s modelling tools to generate a building model.
-
Understand and execute the Documentation Components of Revit Architecture to create drawings documentation.

Task
In this assignment, we are required to generate a Revit model based on the selected architectural design, ensuring that the model complies with the requirements of LOD 200 (refer to Appendix 1) and the Revit model should contain a minimum of TWO Revit Family components.
PROGRESS OUTCOME
Work in Progress (WIP)
FINAL OUTCOME

SITE PLAN

ROOF PLAN

3D VIEWS

SITE PLAN
1/18
bottom of page






