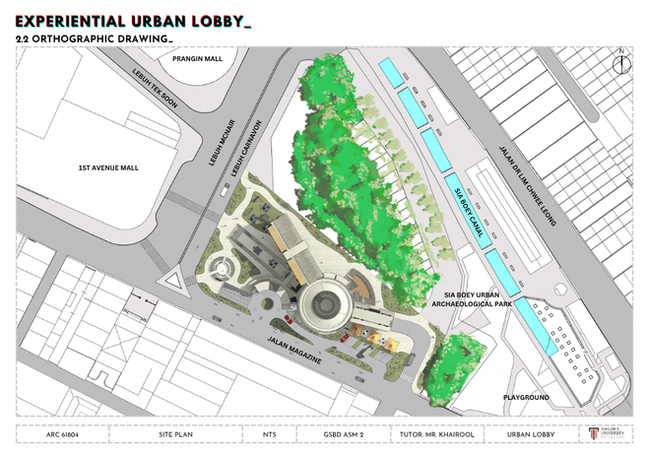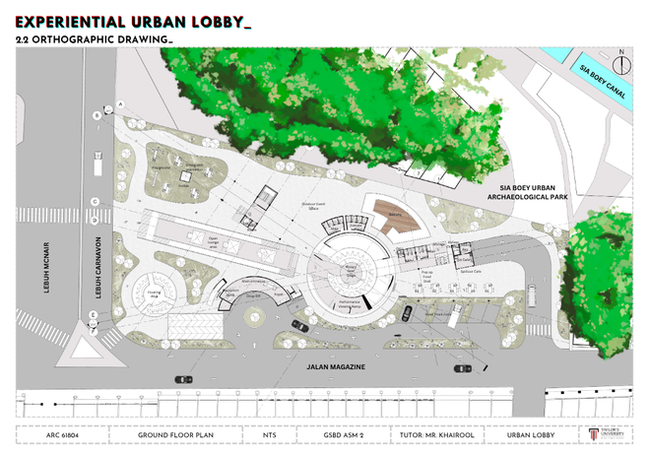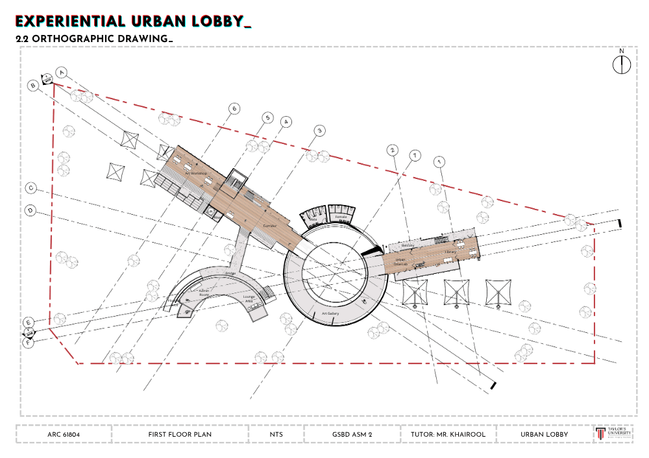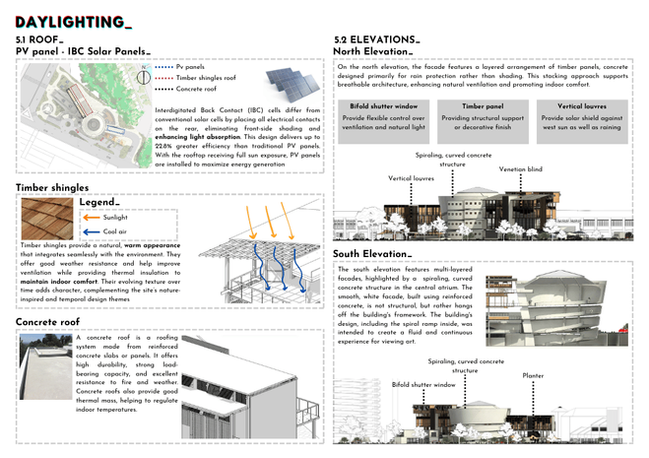

ASSESING NATURAL DAYLIGHT & THERMAL COMFORT
Green Strategies for Building Design
The objectives of this project:
-
To analyze the current condition of natural daylight distribution and thermal comfort (natural lighting, natural ventilation, facade) in the assigned existing building.
-
To integrate understanding of sustainable design strategies in addressing issues natural daylight distribution and thermal comfort (natural lighting, natural ventilation, facade).

Task
This is our first project in a group of 5, to analyze on cities with the least sustainability to compare with a more sustainable city by using the three index which are People, Planet, and Profit along with the 4 colorized infrastructures. By analyzing each city based on the infrastructures, on the last phase we were to propose sustainable solutions on improving the worse city.
PROGRESS OUTCOME
In this project, I am required to develop passive and active green building strategies simultaneously with my final ADP project. I employed the passive green building strategies of my tropical building case study in Assignment 1 wherever possible, including site planning, day lighting, façade design, natural ventilation, strategic landscaping and other renewable energies in my ADP final project. I compiled and documented my final proposal in a A3 report which includes illustration of strategies through point-form textual descriptions, images, infographics, sketches or doodles and drawings of the selected areas, data analysis, options, and samples
FINAL OUTCOME
REFLECTION
TAYLOR’S GRADUATE CAPABILITIES
hrough this project, I analyzed passive sustainable design strategies in relation to climate and culture and compared their impact on space and user experience. I also succeeded in employing appropriate sustainable strategies in my final architectural design for the ADP final project.



























